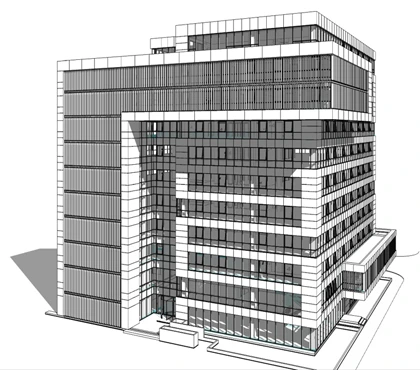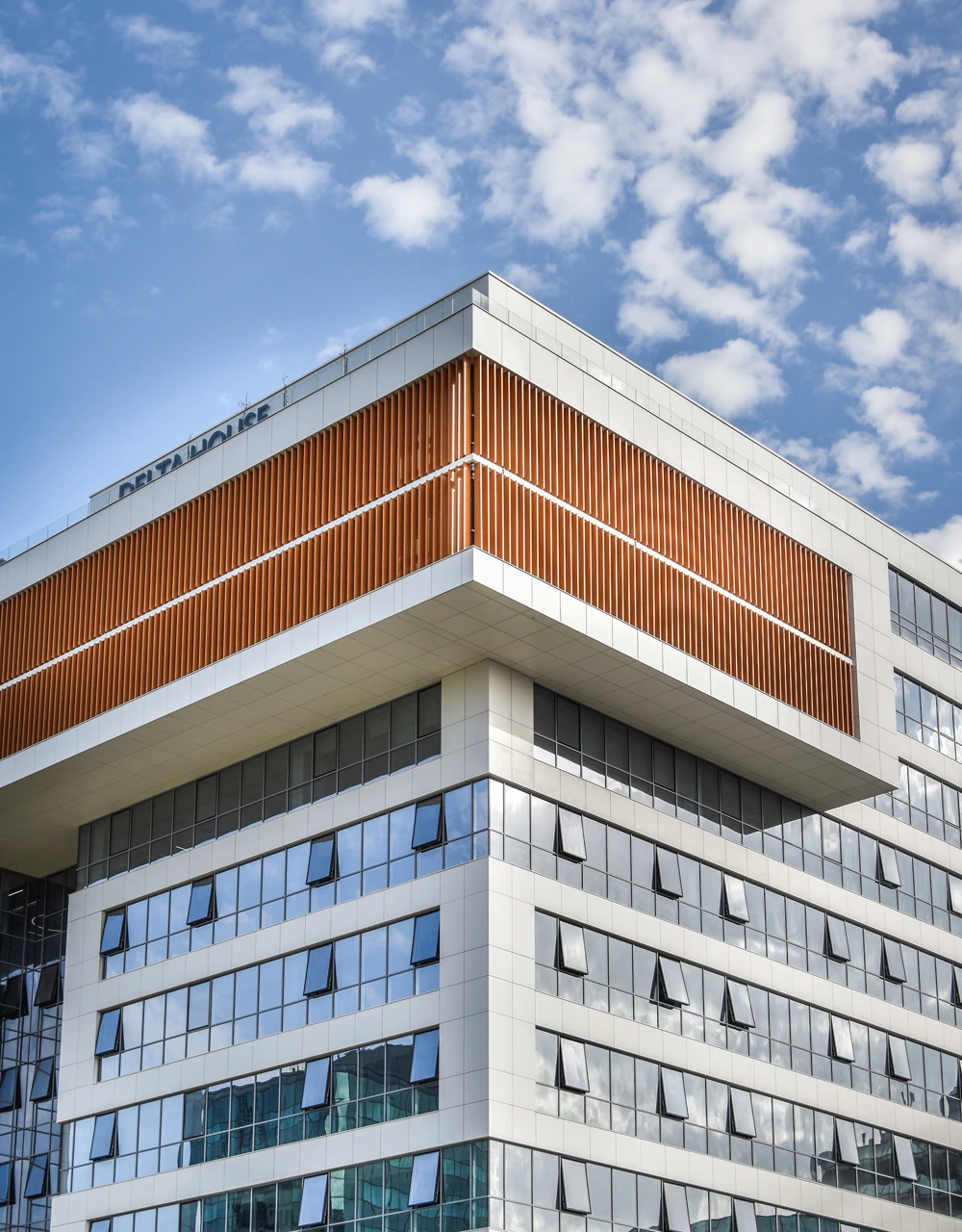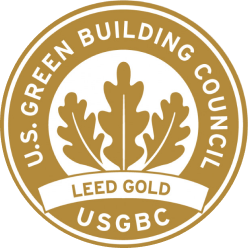Početna / Projects / Business Premises / Delta House

It is situated in the central business zone in Novi Beograd municipality, between Crowne Plaza hotel and Genex Apartments. It was built in record time in the span of 16 months and ceremonially opened on 1 July 2021. It’s a class A construction facility that offers an impressive welcome to its visitors at the very entrance thanks to the carefully designed lobby situated on the ground floor. Beside the lobby, the ground floor and mezzanine host common areas: a cafe, a business restaurant and a restaurant for employees, as well as modern conference halls. The 2-floor underground garage secures 188 parking spaces, including accessible parking spaces, spaces for electric vehicle and low emission vehicle users and bicycles.
The last four floors host the headquarters of our company, one of the most successful Serbian companies, as well as other Delta Holding members. These floors were designed to express our company values, which resulted in comfortable spaces that inspire creativity, innovation, and that are completely in the service of the employees’ needs. Different rooms for breaks, meetings and common areas for socialising and exchange of ideas are provided, as well as focus rooms for individual work. Interior design solutions are divided into thematic units, inspired by the company colours and the symbol of tangram.
Modelled after the headquarters of famous multinational companies, the last floor is reserved for the top management of Delta Holding and represents the so-called ,,executive floor’’. It is a space in the form of a retracted floor, that, apart from luxuriously furnished offices, has a roof terrace with greenery and a unique view of the city.
The first five floors are comprised of flexible office spaces conceptualised in accordance with the needs of renowned domestic and world companies. Among them are the following companies: Roche, Ernst & Young, Law Office: Jankovic Popovic Mitic, OTP Bank…


contemporary system of lightweight mezzanine concrete structure
cleaner and fresher air in the business premises
usage of energy from renewable sources
optimal usage of resources
Interior design does not lack ecological awareness of life and work space either and is predominantly made of natural materials, elements and furniture made from recycled materials. Every floor abounds with daylight and offers an unrestricted view of Belgrade’s landmarks, such as the Kalemegdan Park or the River Sava.
Modelled after European capitals, green oases around the building and on its roof endow this facility with a prominent feature of modernity and recognisability. The selection of plants was made on the basis of the WUCOLS list, so all the chosen plant species belong to the category of plants that require minimal amounts of water. Water flow is controlled by the “drop-by-drop” system for watering all green areas, which cover more than 1,300 m².