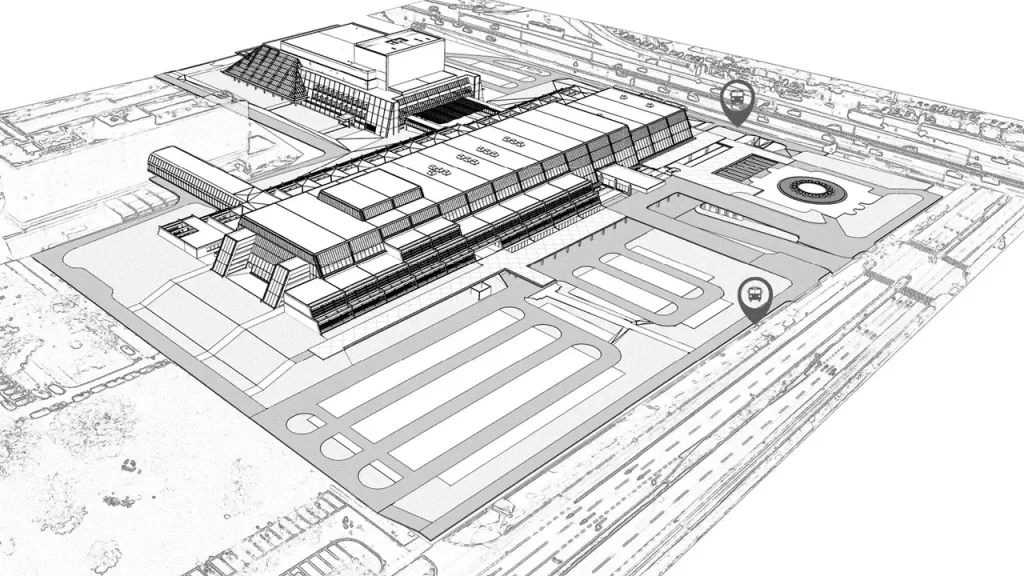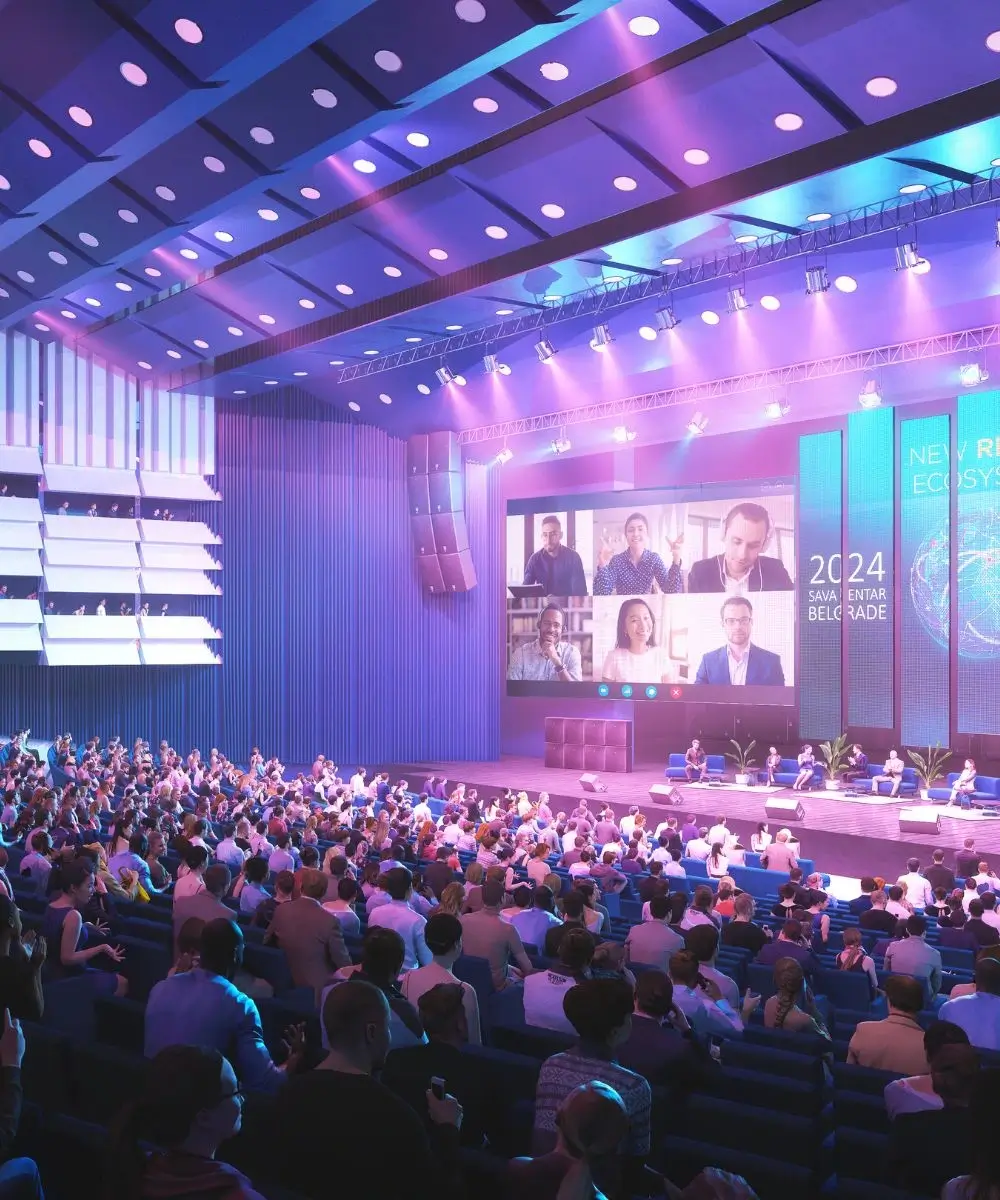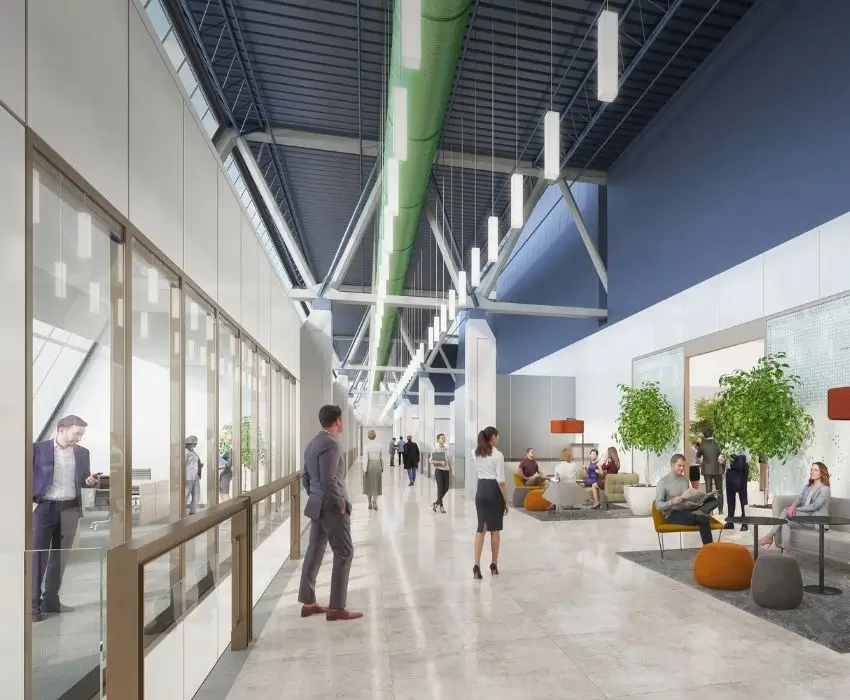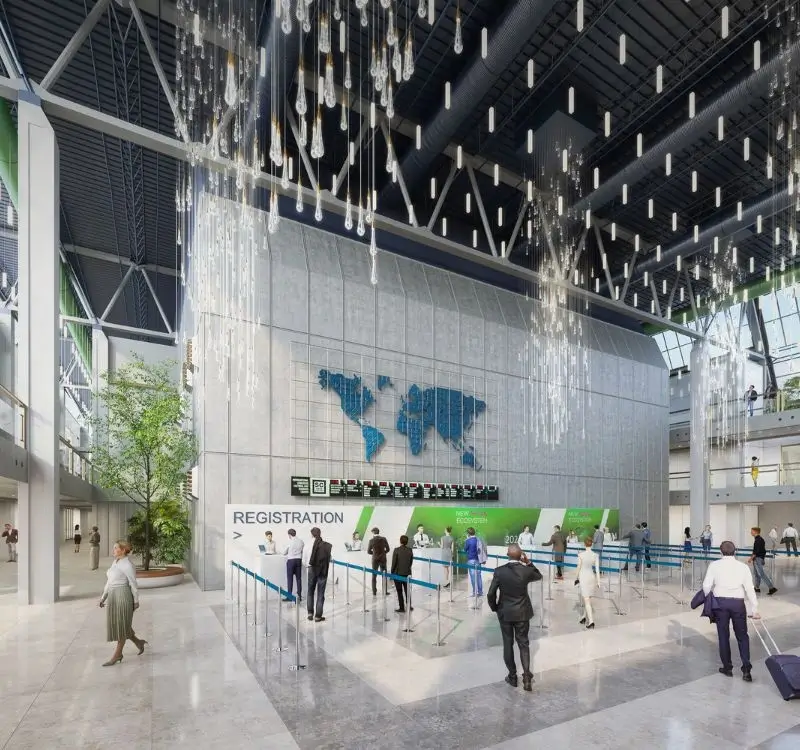Početna / Projects / Congress segment / Sava Center

The Sava Center is one of the largest congress, cultural and business centers in Serbia, but also in this part of Europe. The entire complex consists of three interconnected buildings built in the period from 1977 to 1979, according to the well-known project of the architect Stojan Maksimović.
Sava Center has been owned by our company since November 2021, and only a year later, our team prepared a detailed concept, gathered the best associates and started its reconstruction. The concept of the reconstruction implies, first of all, that this magnificent building is restored to its former glory.





By adding VIP boxes, the existing capacity of the Blue Hall with 3,672 seats will be expanded to 4,050 seats.
The various capacities of modern conference rooms will become the first choice when organizing seminars, presentations and conferences.
Endless possibilities. The central congress hall with 1,200 seats and the innovative Immersive hall have become the first choice for organizers of all types of events with hundreds of participants.
Sava Center has been and will remain a place of great exhibitions. The largest unit for these purposes will be the foyer in front of the Blue Hall of 3,300m², while the total exhibition space will cover more than 8,000m².

A clearly separated congress-cultural and business-commercial zone, with the hotel business under one roof, will provide Sava Center users with a unique experience.
The new organization of the building’s space is an opportunity for renowned companies that want to locate their office space in the Sava Center. Inspiring public spaces, the possibility of renting business premises with or without a terrace and the proximity of the city center make our offices special.
At the entrance from Milentija Popovića Street, visitora are welcomed by a recognizable public space, a world map, long halls, a floating gallery space, an alternation of gray concrete and green surfaces that remains the key accent of the interior.
The new lighting represents a tribute to the original solutions in combination with softer and gentle waterfalls, to create a balance to the sharp geometry of the existing concrete.

During the entire project, we strive to find the right balance between the old and the new, and the size and complexity of the building conditioned the approach – from area to area. In order for the measure and ratios to be ideal, in the broadest sense the idea of the project was conceived in gradation. There will be spaces retained in their entirety in a distinctive look such as: the famous Blue Hall, also known as the Great Hall, and the Main Congress Hall, whose cultural and congressional importance has not been lost.
Then, there will be spaces where the old and the new intertwine, and at the very end there will be completely new spaces that will enable better utilization of the Sava Center. Among the new units, the new multifunctional hall and atrium stand out, which will offer a space of over a thousand square meters with the most diverse possibilities for all kinds of events.













Delta Real Estate Group is one of the leading regional companies in the field of real estate, operating in the wider region.
Vladimira Popovića 8a 11000 Belgrade, Serbia
Tel: +381 (0)11 201 2600
Fax: +381 (0)11 201 2607