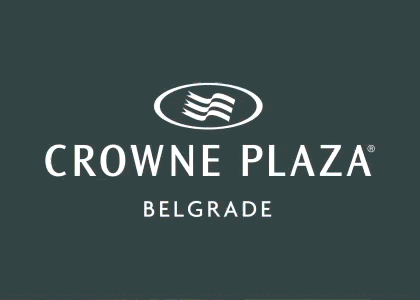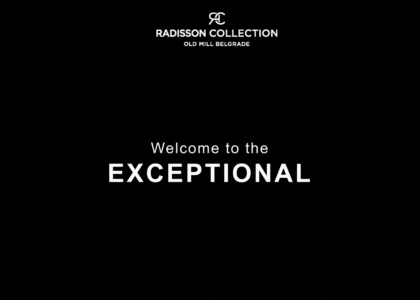As of July 1, 2021, the Delta House office building has become the new business headquarters of the Delta Holding company and thus gathered its employees under one roof.
Početna / Delta House is an A class office building, much more than office space
The office space of this modern facility will be according to the highest standards of class A business facilities. The first 5 floors are intended for rental, and the last 4 are reserved for companies within the Delta Holding system. The building will offer users common facilities, such as a restaurant, a cafeteria, a gym, and a parking space and changing rooms for cyclists are planned.
The concept of the building was made by the Israeli architectural bureau MYS Architects, while the interior concept was made by an American studio with an office in Paris – StudioS.
The office building is also designed to be energy efficient, and will collect and use rainwater, and the green area on the plot will be larger than the built-up part of the plot. What is also planned by the project is the maximum use of daylight and air capacities in accordance with the strictest world regulations.


Share:
Delta Real Estate Group is one of the leading regional companies in the field of real estate, operating in the wider region.
Vladimira Popovića 8a 11000 Belgrade, Serbia
Tel: +381 (0)11 201 2600
Fax: +381 (0)11 201 2607