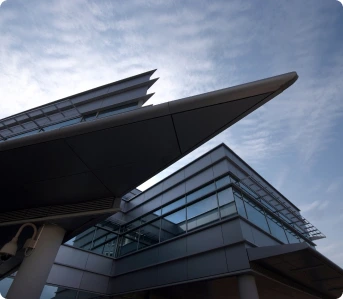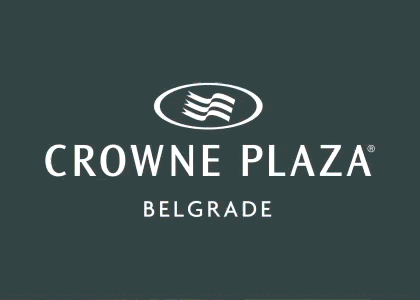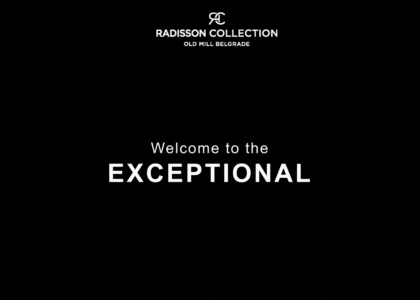Sava Center has always been, from my perspective, a facility that inherently evoked strong emotions in people, whether positive or negative, depending on the individual. However, its fundamental idea was to leave an exceptional and impressive impression.
It embodied everything that this society could build at the time. It had to represent that even now. It had to look equally powerful and impressive now and bring something new.
The harmony and synthesis of the basic idea of the Sava Center’s reconstruction concept are essentially reflected in the lobby.
In my perception, the lobby is the place where the visitor intuitively experiences the essence of the message and the idea behind the Sava Center’s restoration. I understood that this space is intended to immediately convey to the visitor the meaning: to celebrate the excellence of our past and architecture while being aware that we must create something completely new.
The concept of the Immersive Hall emerged from the desire to create a visualization of the most extraordinary congress hall ever. However, I asked myself – is this the essence of the Sava Center? Is the goal to create the most exclusive hall? Is Sava Center just a story of creating an interior exuding luxury? The answer was simple – no. Sava Center is synonymous with innovation; it must do something that does not exist. In this way, we created a hall that is not only the most modern but also the most innovative in this part of Europe.
Everything new that we introduced draws inspiration from the very heart of this space but is now expressed through an entirely new architectural form. For example, the golden wall is essentially conceived as a set of triangles representing the basic grid form on the ceiling, which is also a significant artistic element. Triangles were chosen for their three-dimensional structure, creating a shape that represents a recognizable cross-section through the Sava Center – a truncated pyramid. This 3D aspect has a dual significance – on the one hand, it shapes in accordance with the recognizable form of the object, while simultaneously, when a visitor stands next to the wall, that form spills over and communicates with the observer in a unique way. This creates a dynamic experience, where the traditional shape of the object transforms into a modern expression, engaging the observer on a personal level.
The current Sava Center is like concrete, a symbol of strength and permanence, while every innovation we bring carries light, softness, and organic forms.
Regarding the greenery, this theme is deeply rooted in the Sava Center. The amount of concrete in the facility truly sought life; it sought light, it sought something to happen that would create a balance to that massiveness and weight it carries in its base. I would particularly highlight the contribution of Aleksandar Šaletić, who, together with Stojan Maksimović, played a key role in shaping the identity of this space. Aleksandar pioneered the introduction of greenery into Sava Center, further emphasizing the importance of this theme. Today, green areas represent an enhanced and highlighted fundamental theme that is an integral part of this exceptional space.
One of the challenges was working with an inherently darker space. To overcome this challenge, we opted for reflective materials. All materials in the space are reflective to achieve the effect of multiple highlights of light. This strategy further enriched the atmosphere of the space, making it brighter and more dynamic.
The rhythm, the grid, and all the mathematics of the object are actually from the basic idea of the object. All grids and rhythms already existed but are now pulled out, somehow refined and inspired by the Sava Center.
The shapes of the lamps, as new as they are, are dimensionally similar to the old square lamps, and due to reflective materials, that light is repeated multiple times.
In the renovation process, we paid special attention to the functionality and aesthetics of the space to enhance the visitor experience. We introduced eight evacuation staircases, which were necessary for safety, but we approached them with special care not to disturb the visual impression.
We opted for an innovative solution – evacuation staircases in the form of hidden mirrored structures. This design allows the staircases to almost disappear in the interior, absorbing the surroundings and making them almost imperceptible. This was a crucial step in preserving the aesthetics of the space while providing the necessary functionality.
Sava Center is a regional and international facility, but above all, it is Serbian. Through carefully crafted interiors and hall functionalities, we have not only paid homage to the past and the future but have also endeavored to imprint a Serbian seal. We understand that this characteristic may not easily fit into modern facilities, but we have found a way to elegantly integrate this theme. In this way, Sava Center radiates international brilliance while preserving its Serbian identity.
What was the idea behind this hall? All the existing halls are congress halls, but one had to be somehow connected to our part of history and design that is broadly known. In partnership with the Etno mreža, we sought to create a unique space enriched with our motifs. Thus, we conceived symbolic shapes that tell stories, such as these balls that suggestively represent the ethnic setup of our rich history. The motifs we chose to display on these two walls are not accidental and have a deeply rooted reason. On one wall, the symbolism of the motifs represents speed – the famous Rašić’s pattern, better said “faster than fast,” reflecting the speed with which we renovated the Sava Center. The other motif symbolizes the opening of the Sava Center with a desire for luck to accompany us and defend us from spells. It depicts the overlap of Vraško’s knee with the folk message that the Devil stumbles, thus creating a special symbolism that conveys the spirit and significance of this moment.
We named it the Serbian Lounge because the international congress scene is predominantly present here, and we wanted to make it easier for foreign guests to orient themselves. We worked dedicatedly on creating this space in collaboration with Etno mreža over the last three months, and we opted for this kind of concept to address the last detail authentically. The idea of enhancing elements inspired by Serbia has accompanied us from the beginning. Today, we can proudly say that we have a congress hall that truly reflects Serbian motifs but in a way that stands out from the ordinary, creating a unique experience.




